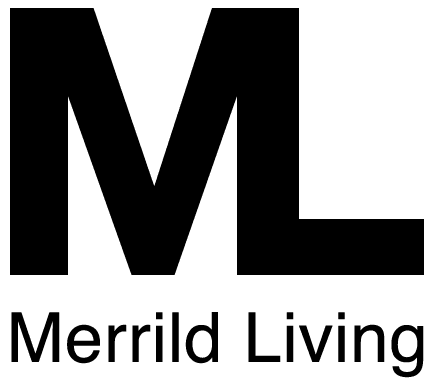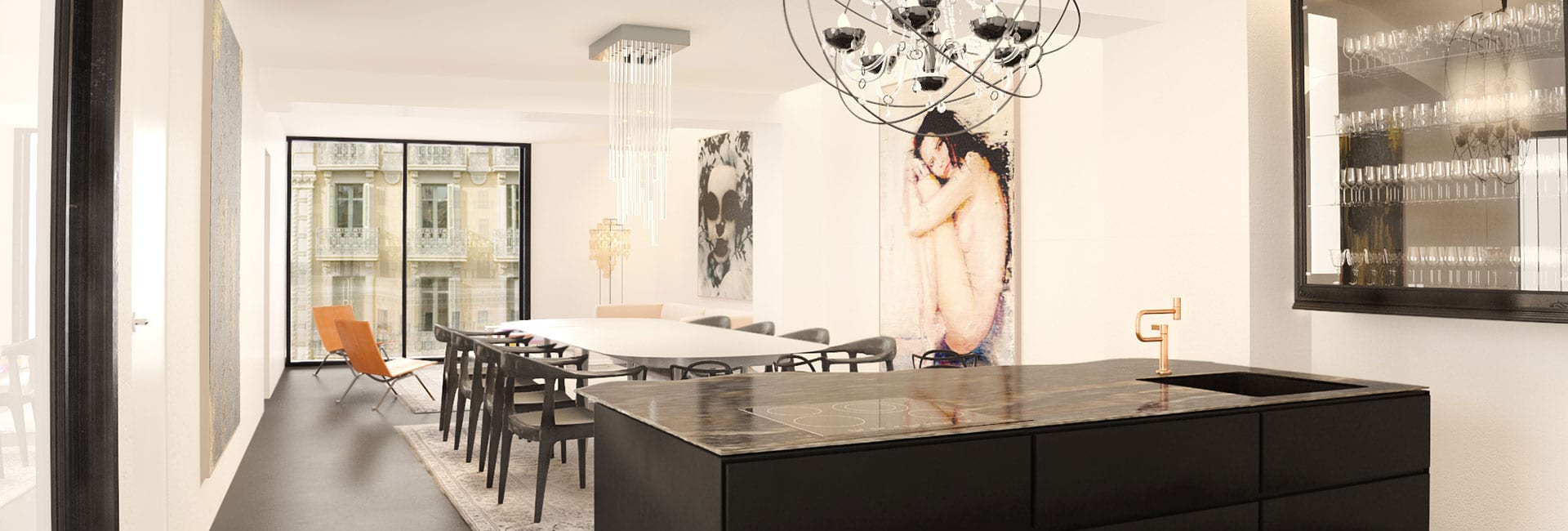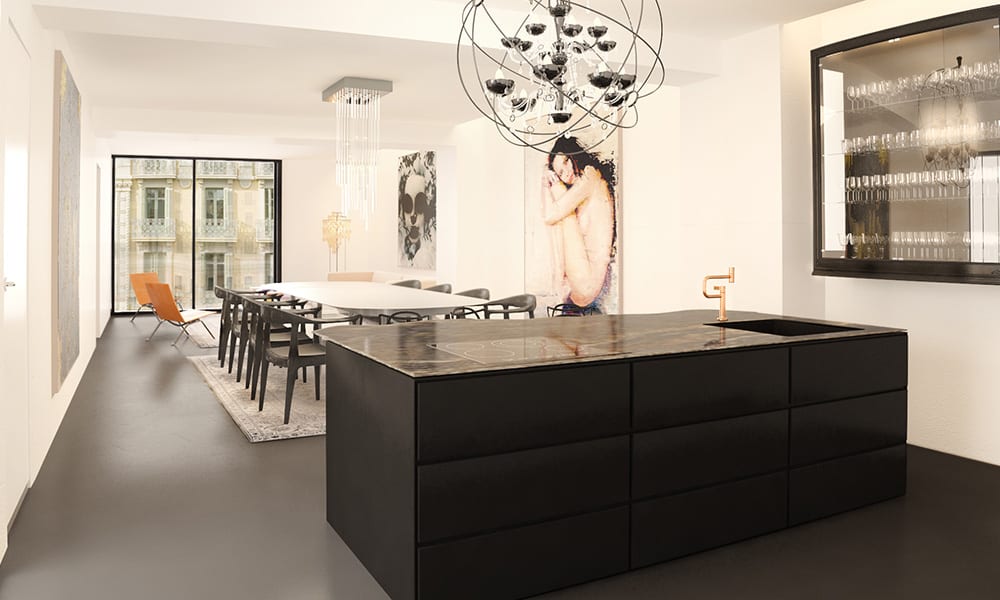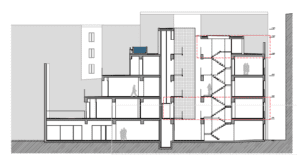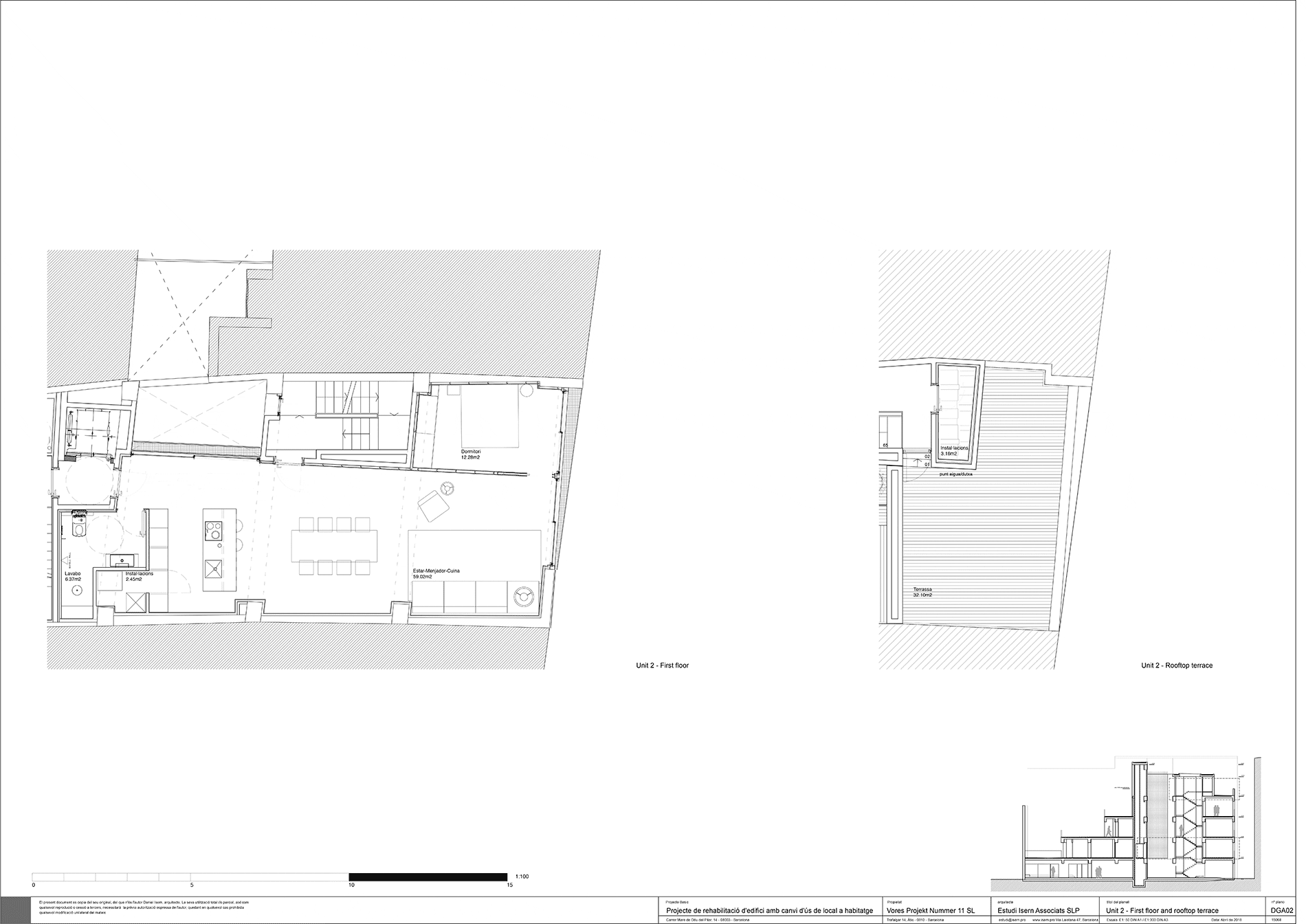Plotsize:
111 m2
Living area approx:
96 m2
Terrace:
30 m2
Jacuzzi:
(possible installation)
Bedrooms:
1
Bathrooms:
1
CEE:
A
SOLD!
Apartment info
Underfloor Heating
Vertical Gardens
Elevator opens directly into your Home
Private Terrace
Scooter Parking
Storage Room
Unique centrally-controlled LED lighting system that mirrors the effect of daylight in all 4 apartments.
Premium quality, large-scale sliding windows that join the terraces and living rooms.
Customised kitchen designed by Merrild Living, with the artist Annette Merrild as the centrepiece of the living room.
Bathrooms designed with artistic flair, contrasting the old and the new. Artwork displayed in each of the apartments and in the foyer of the building.
PLANS / TECH. DRAWINGS
FULL PLAN DRAWING
Download larger file for better detailed plan drawing
