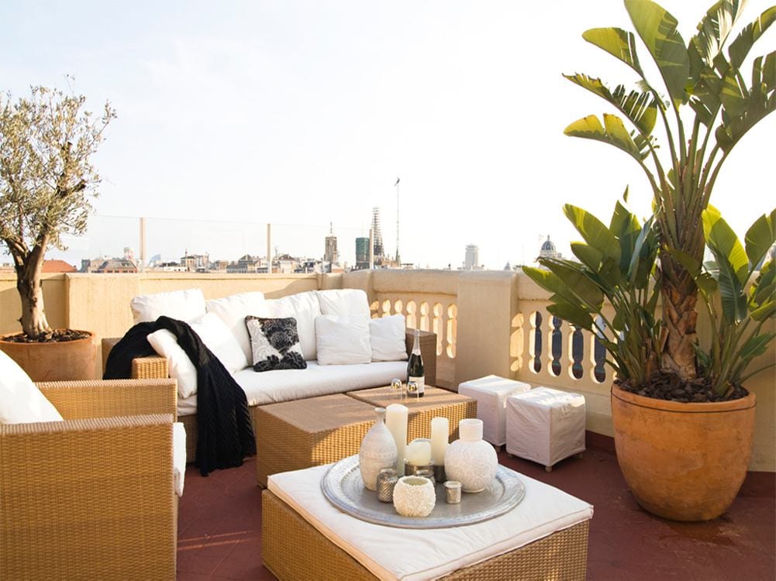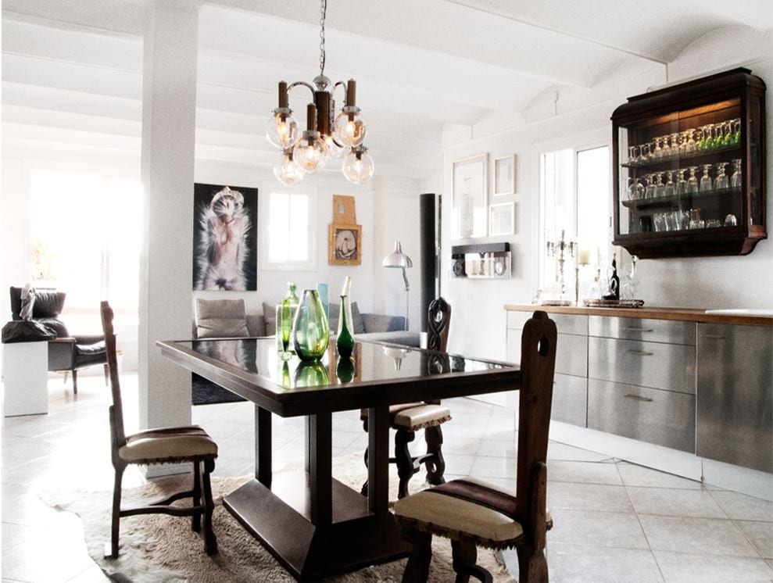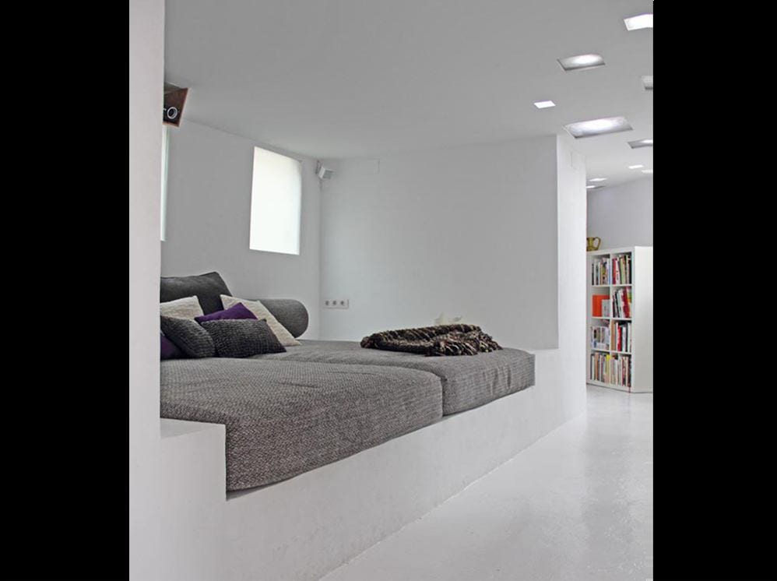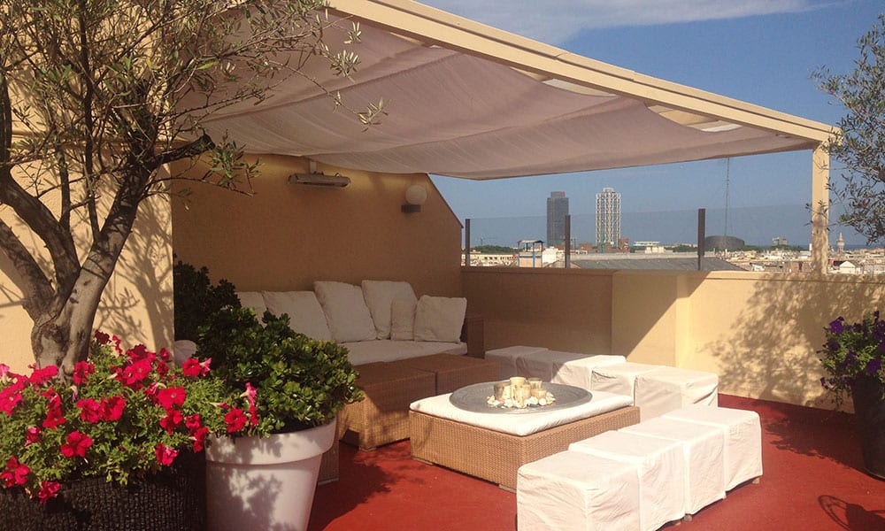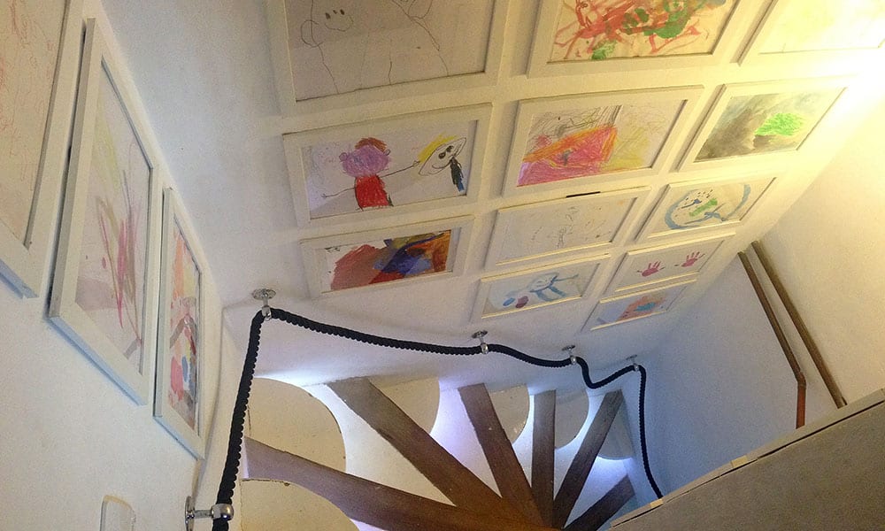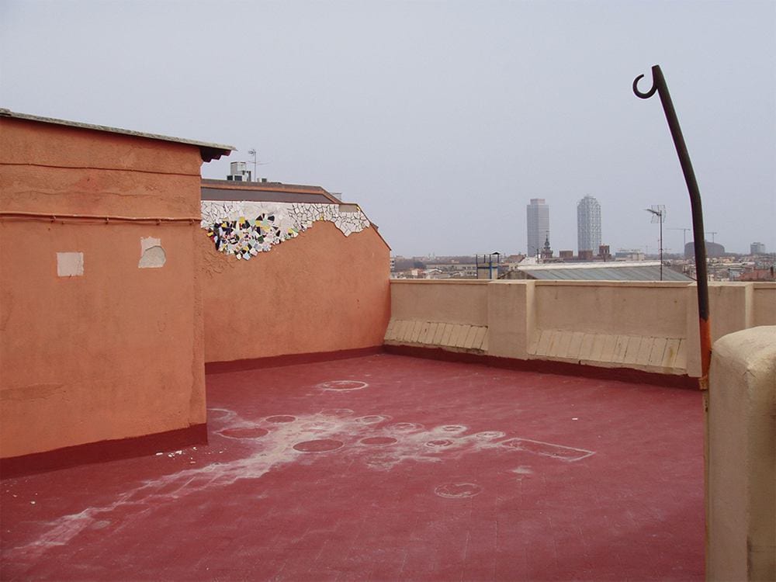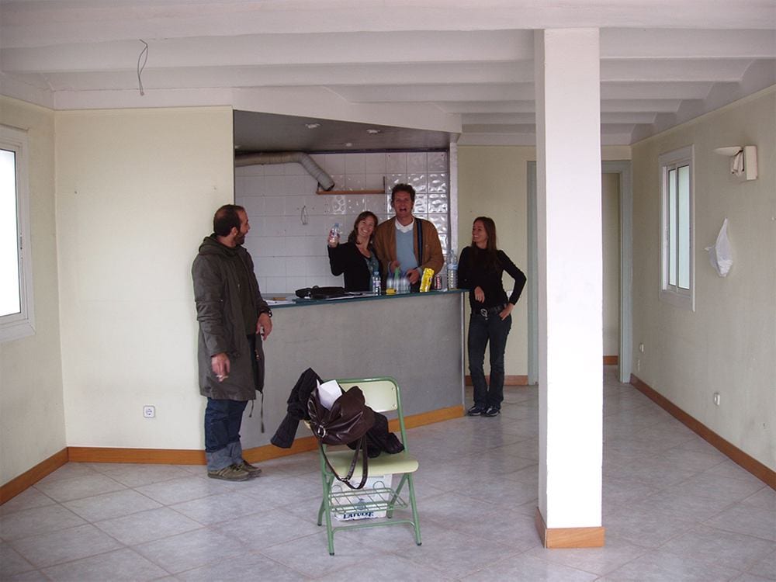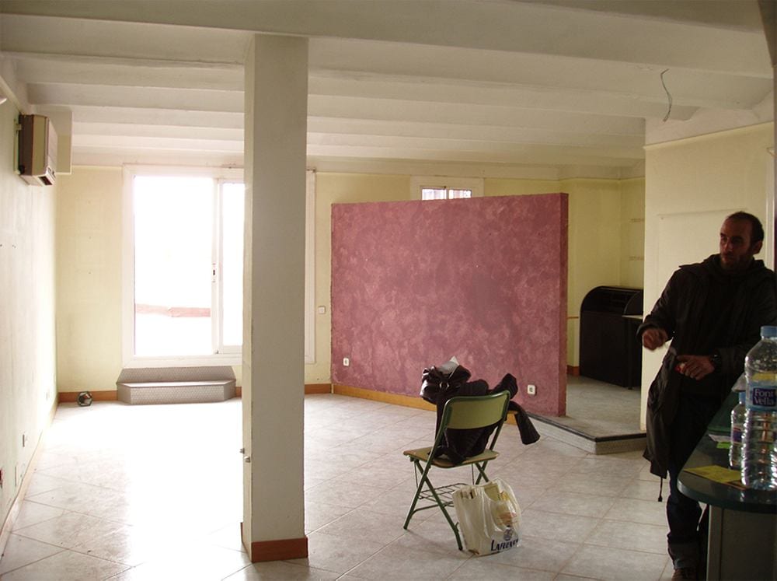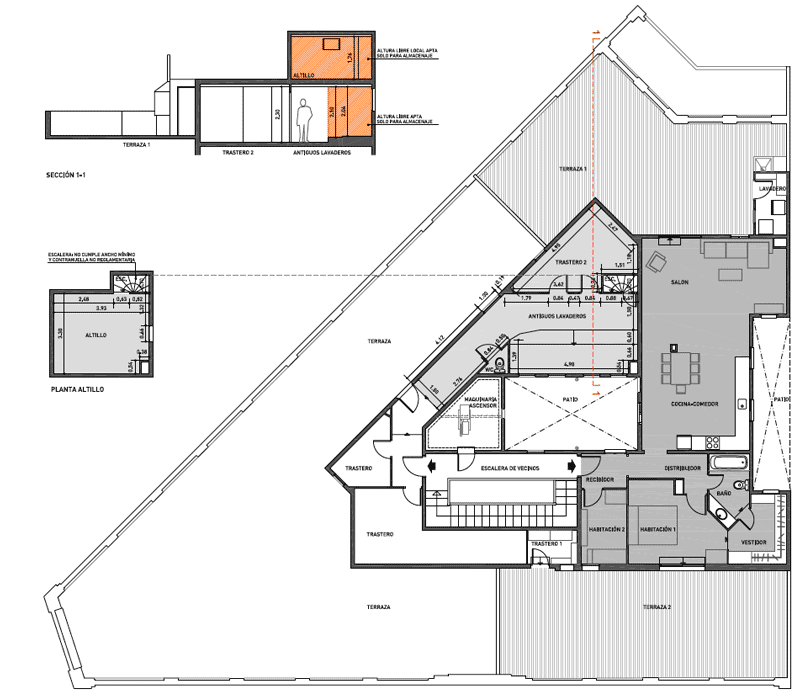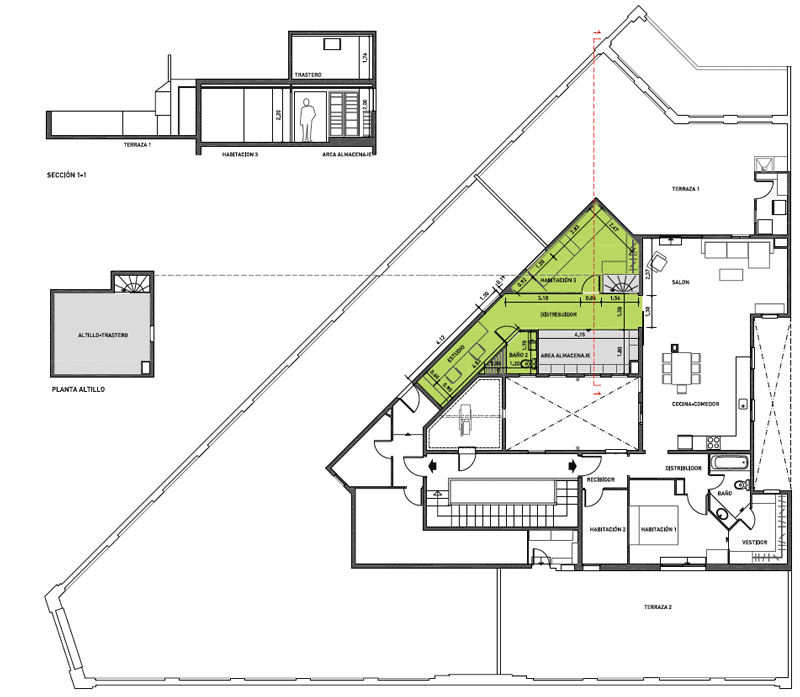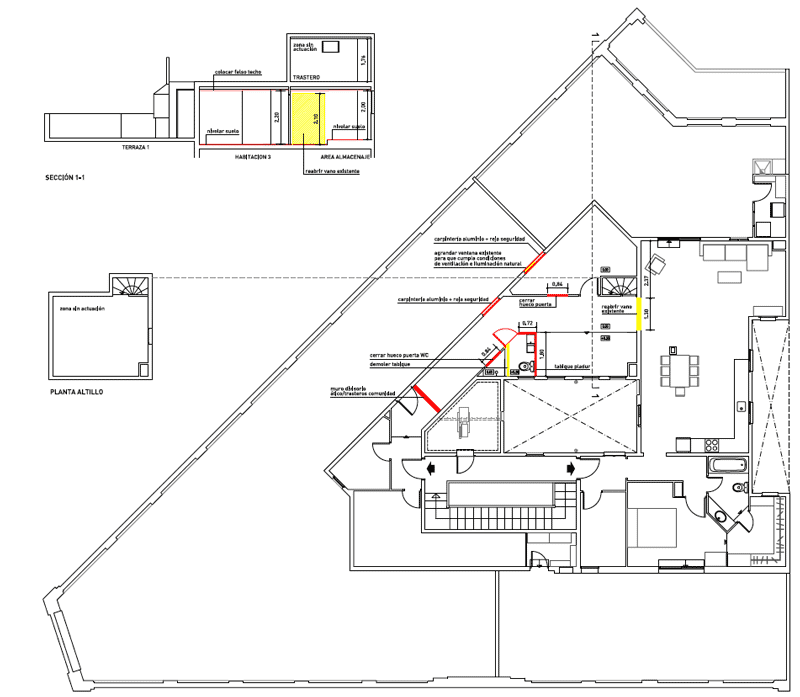ML TRAFALGAR PENTHOUSE
This beautiful penthouse had been empty for over 3 years as the owner did not see its potential value. In the olden days the apartment was used as servants’ accommodation, so it did not have the same majestic style or finishings as the rest of the building.
ML decided to remove all the dividing walls in order to open up the apartment, creating a feeling of unity between the indoor and outdoor spaces. Sunlight has always been a keystone of all ML development projects and creating this open space optimised the amount of natural light in the penthouse.
Today it is a 135m2 family residence with 100m2 of rooftop terraces.
After the renovation:
Before the renovation
PLANS / TECHNICAL DRAWINGS
FULL PLAN DRAWING
Download pdf file for better detailed plan drawings


